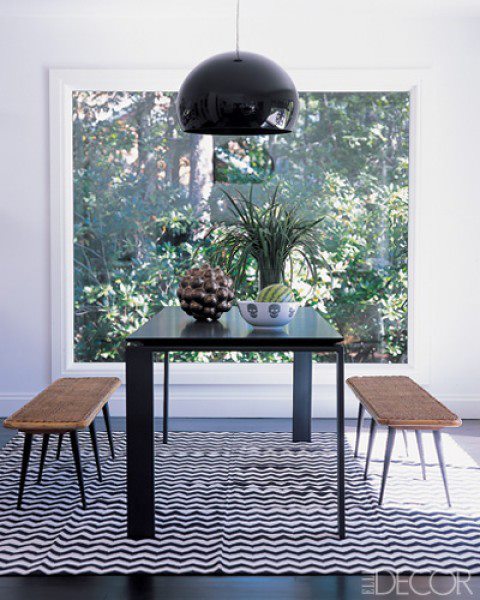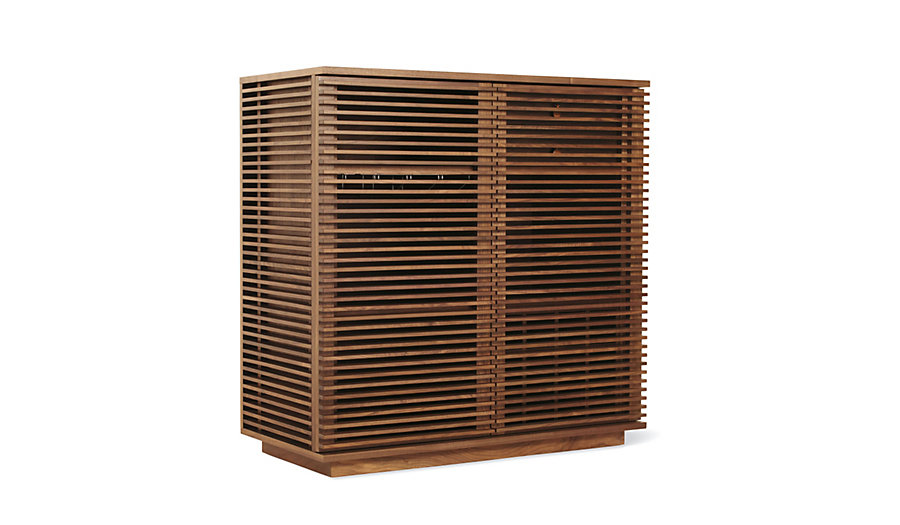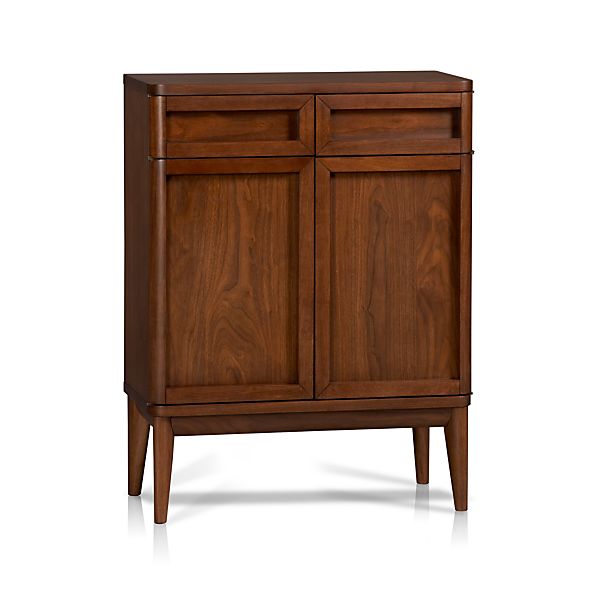I've had a lot of trouble focusing on completing projects recently. The hallway bath is hovering at about 90% complete, but those last unfinished items are really lingering (we did get a trash can though!). Meanwhile I started repainting all the doors and trim in the apartment, but only finished 2 of the 4 doors (including install of new non-gross hinges!) so the paint can is just sitting in the hall.
Then about 3 weeks ago I had some oral surgery done, which really had me pooped. So most home time was dedicated to sleeping and and lounging with bags of ice on my face. Perhaps that's why I haven't gotten much done, at least in a physical sense. However, I've done lots of thinking and researching, and there are a few projects bouncing around in my head lately.
1// the kitchen
This isn't a new topic, but we've made some progress!
I finally got blueprints from the building, which show that there isn't any major plumbing, HVAC, or electrical reason why I can't cut into that wall. Yay!


Ideally I'd want the highlighted areas to be opened up, possibly extending the counter top into the living room with bar seating, storage underneath, and floating shelves above. But it seems like we're dealing with a major structural wall, which could be a deal-breaker. I'll have to do a little more digging to find out what it's made of and if it's possible to make it disappear for the opening I'd like to create.
2// the dining nook
We recently upgraded the lighting in our dining nook, but while I love the new light, everything feels so bare and sparse in that corner now, and not in a good way.
I've liked the idea of bench seating at a dining table for some time, but haven't been sure whether it's right for this space. At
first I was considering it as a storage option, but felt fairly
uninspired by photos of built-in benches / banquettes. Now
I'm thinking something sleek and minimal, possibly with a plethora of
throw pillows where I usually sit (the lighter chair in the above photo), and also space in the corner for
something to sit on top of the bench to add some height (a plant? a
vase? a leaning frame?)
Feeling inspired, I made a makeshift bench last night out of Lack tables and some pillows to see if I actually like it.


I
liked it. I think we need more depth than a typical bench, which is usually around 12" or 14". The Lack
tables are around 21" deep, which seems about right if there are
going to be pillows to lean on as well. I'm fairly certain I can build something pretty and functional without too much $ or headache. Some wood, some stain, and
some legs. And then maybe some sewing.
I'm
still not completely sure if it works with the round table, but I'm kinda liking the asymmetry of it. The
table could go at some point anyway, but for now it works for us and feels
friendly.
3// the entryway
This is something I've almost completely ignored since moving in. I found a $40 glass & iron console table from craisglist and threw it in there with a few books and a picture (made by my brother in 1st grade!) and called it good.

Lately it's become a dumping zone for mail, tools (yes that's a screwdriver), sunglasses, odds and ends, unfinished projects, etc. It's often unsightly. And the first thing we see upon entering the apartment. Since it's not exactly the welcome home I want, I've been searching for a more elegant solution, preferably one with storage abilities for disguising the clutter that likes to accumulate there.

Lately it's become a dumping zone for mail, tools (yes that's a screwdriver), sunglasses, odds and ends, unfinished projects, etc. It's often unsightly. And the first thing we see upon entering the apartment. Since it's not exactly the welcome home I want, I've been searching for a more elegant solution, preferably one with storage abilities for disguising the clutter that likes to accumulate there.
Unfortunately it's not so easy, since the narrow 36" space rules out makes most conventional entryway / console options. (Do I want conventional anyway?)
At first I stumbled upon these guys from craigslist:


They were the right size, but not the right amount of class or awesomeness.
But the dimensions are mostly off, prices are less than spectacular, and functionality isn't really what I need (many in the right dimensions are actually bar cabinets).
So naturally I'm thinking we'll build / hack something. My initial DIY vision was inspired by the now-popular "fauxdenza", except mine would have legs and would be super narrow, thus, not particularly credenza-esque. It could be constructed from an Ikea kitchen wall cabinet, some legs, and a nice top made of wood, glass, marble, or something else pretty.
Swoon. I love the combination of cabinets on top and the drawers on bottom. It creates more visual interest and also opens up the possibility of adding a small stool to the space (to sit on when putting on my shoes or waiting for Adam to get ready), and the cabinet doors would be able to clear the stool for unobstructed use thanks to the extra height.
Ikea kitchen cabinets are not easily manipulated to do this in the dimensions I want. So I looked for other options, and paused for a moment on Engan.
Hello, Mr. Engan. Check out your clean lines, quasi-Asian feel, and combo cabinets and drawers! With a little hack (literally hacking off the bottom, eliminating a drawer), he could look like this:
If you ignore the sloppy Photoshop job, I think it's pretty good. I studied the assembly instructions and think it's def doable. We'd just need some sexy legs and possibly new hardware. And possibly a new coat of paint, or some glamorous wallpaper to cover the faux wood if it looks cheapo in person. Getting those legs would be ideal, but unlikely since they belong to a dresser which I think costs over $10,000. No thank you.
Ikea trip this weekend?









No comments:
Post a Comment